Emergency Realism: Production Designer Nina Ruscio’s Blueprint for “The Pitt’s” Immersive Medical World
Producer John Wells and creator R. Scott Gemmill took a big swing with The Pitt and hit a home run that would have cleared the 410-foot deep left-center field wall of Pittsburgh’s PNC Park. The riveting series, which has garnered the kind of collective enthusiasm we usually associate with dark comedies set at fancy resorts, is powered by gruesome surgical procedures, arcane medical terminology, and volatile personalities. The high concept: each episode constitutes one hour in an emergency room over the course of a 12-hour shift, which expands into heart-thumping overtime when the ER is flooded with victims of a nearby mass shooting.
The Max drama, which concluded its first season last week on April 9, features a crackerjack ensemble led by Noah Wyle as Dr. “Robby” Robinavitch, along with Tracey Ifeachor (Dr. Collins), Patrick Ball (Dr. Langdon), Supriya Ganesh (Dr. Mohan), Fiona Dourif (Dr. McKay), Taylor Dearden (Dr. King), Isa Briones (Dr. Santos), Gerran Howell (Whitaker), Shabana Azeez (Javadi) and Katherine LaNasa (Dana Evans). Launched in January, The Pitt captivated viewers and has now emerged as a front-runner for the Emmys while preparing for its second season.
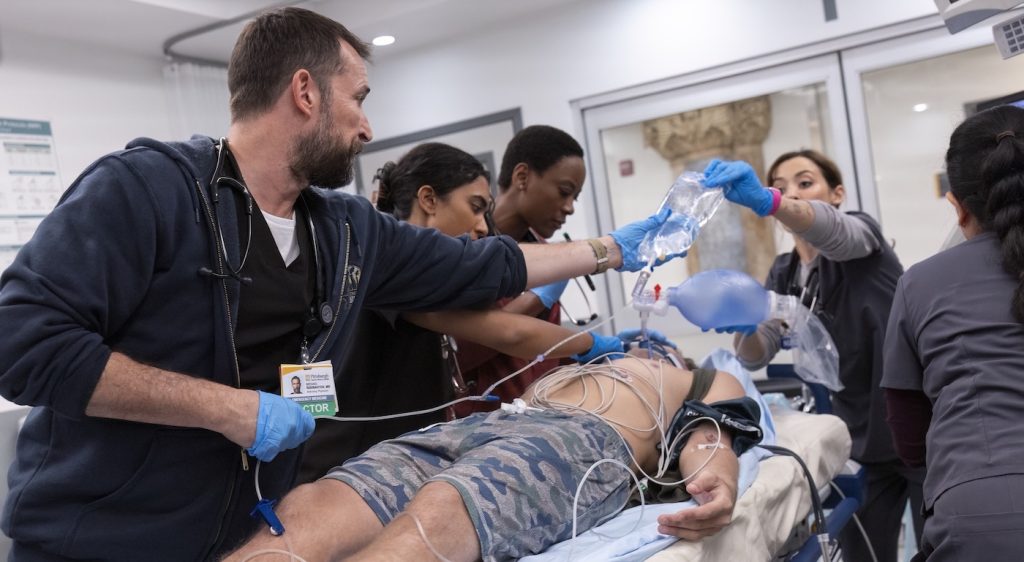
The Pitt‘s life-and-death scenarios feel well grounded in emergency room aesthetics thanks to production designer Nina Ruscio. A longtime Wells collaborator, she and her Pitt team built the entire ER, inspired by Pittsburgh’s real-life Allegheny General Hospital, on the Warner Bros. studio backlot. Ruscio welcomed the opportunity to employ about 125 professionals over the course of a 10-week build. “There is nothing more essential right now to the California filmmaking community than creating work here,” Ruscio tells The Credits. “With the devastation of the fires and back-to-back strikes, there are many people in the industry who haven’t worked for years. For this show, I had the pleasure of curating an excellent group of colleagues who want to work.”
Ruscio points to The Pitt as an example of “sustainable television.” She says, “You don’t go out on location very often because you have one big asset: the set, built on a soundstage.”
Speaking from her office on the Warner Bros. lot in Burbank, Ruscio talks about her crash course in hospital design, the joy of bringing “cup and curve” sets to life, and the Midwestern work ethic that informs her collaborative process.
You’ve worked with John Wells before on shows like Shameless and Animal Kingdom. How did you get started on this one?
The Pitt was so embedded in movement [through the space] hour by hour, minute by minute, that John Wells felt it was necessary to start the writing process with a ground plan so that each writer wouldn’t have a separate geometry in mind. So I gave them a ground plan before they even started writing.
It’s usually the other way around, right? The script comes first, then the production design.
Never before in my entire career have I experienced this.
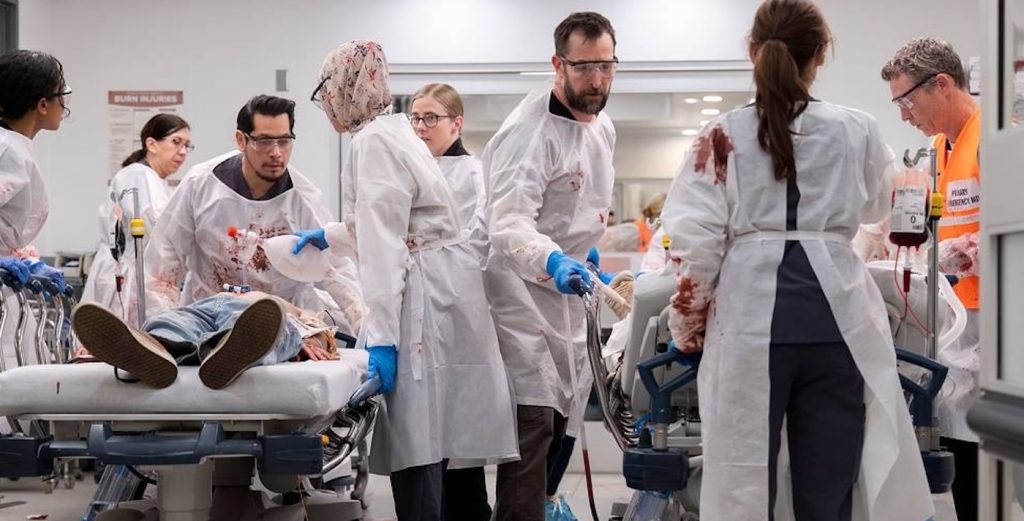
The ground plan behind you on the wall of your office looks very professional. Do you have an architectural background?
I don’t have a professional architectural degree – I majored in English Literature at UC Berkeley – but I come with badges of honor from building things for shows over the decades. But for The Pitt, I did have to learn an intense amount about hospital design.
How did you do that?
I was very attracted to a hospital design collective led by Jon Huddy. Looking through his books, I began to understand ergonomic efficiencies and learned about template-driven requirements in hospital design. For example, you make sure the nursing stations have a 360-degree view, so the nurses can see everything happening at once. These functional checkpoints became part of how I came up with the design. But then getting to a place where I liked the design and felt it was cinematically powerful, I had to edit and change multiple different layouts, which led to this cup and curve that you see in the ground plan.
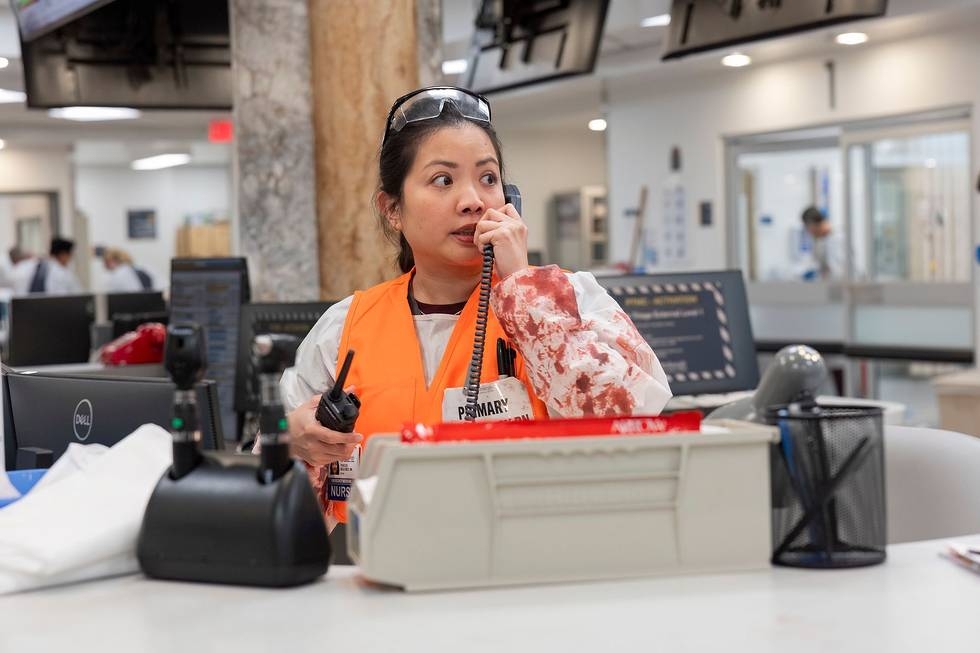
Cup and curve?
Curves that cup into each other, that spoon into each other. I made that a requirement of this show because it gives you this expansive feeling of continuous motion, where there’s no beginning and no end.
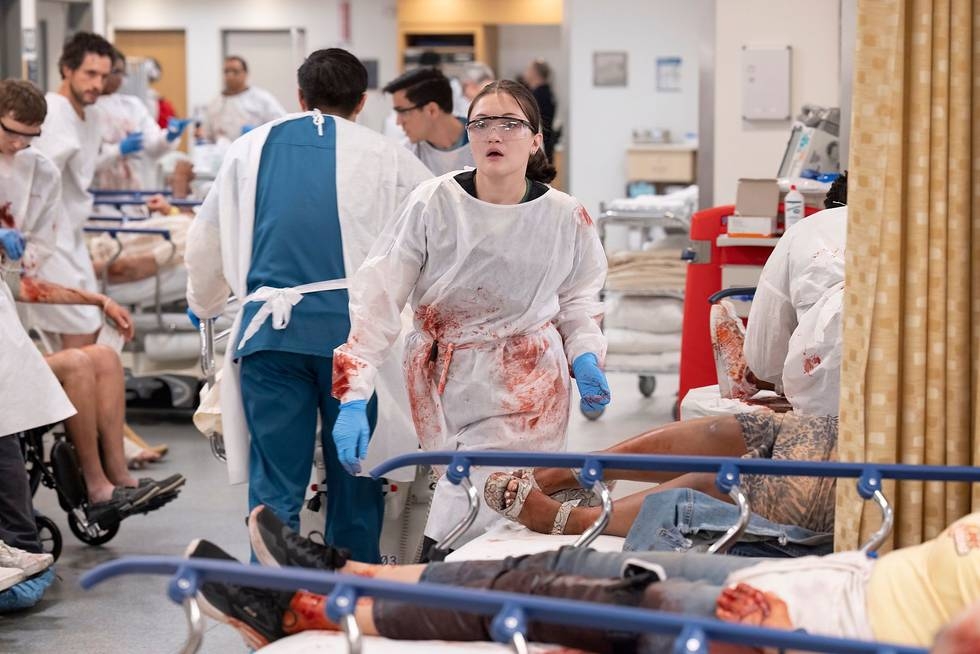
Serving as The Pitt‘s production designer, were you mindful of the economic impact a project of this scale would have on the local filmmaking community?
When we started, it was very lonely here on the backlot because there was very little work happening. But when you build a set like this, you’re employing 100 to 150 people. There are plasterers, carpenters, painters, sculptors, and laborers. My construction coordinator, Dwayne Franks, I’ve worked with on many projects ever since I met him on Shameless. There’s Ed Nua, the construction foreman whom I love, scenic artist Jason Paolone, and so many others.
Your soundstage ER seems to stretch as far as the eye can see. Intentional?
There’s not an inch of unused stage space. With this sound stage and another half stage next to this one used for the waiting room and the trauma station, you could literally step in there with a camera, walk all day, and never stop to re-light because there are 300 lighting cues embedded within the set. It’s designed in such a way that you can see from one end to the other. There’s nowhere to hide, which lends depth to the storytelling because you have the foreground story, but in the background, you see multiple characters in your peripheral vision. All of this is happening in real time with sedimentary layers of complexity.
Those “layers” look like they’re packed with carefully chosen details.
The macro and the micro were super important to me. On this set, if you open a drawer, it’s got all the correct things in it. Matt Callahan, the set decorator I’ve worked with for decades, did a phenomenal job to ensure the layering on this set is unimpeachable. There’s not a false note, no matter where you look or where you go.
This might be more of a set decoration question, but how did you source all the beds, tubes, bandages, and high-tech medical equipment?
The nurses’ hubs and the nurse stations were designed and constructed by us. But if you’re talking about a a gurney, a cart, any piece of medical equipment, that’s all real. Matt and our prop master Rick Ladomade attracted multiple companies to engage in the project before anybody had any idea what The Pitt would become. We’re talking about equipment for a 25-bed facility, so for these companies to get a call from a random set decorator in California asking for equipment, at this scale and this volume? That was a feat extraordinaire.
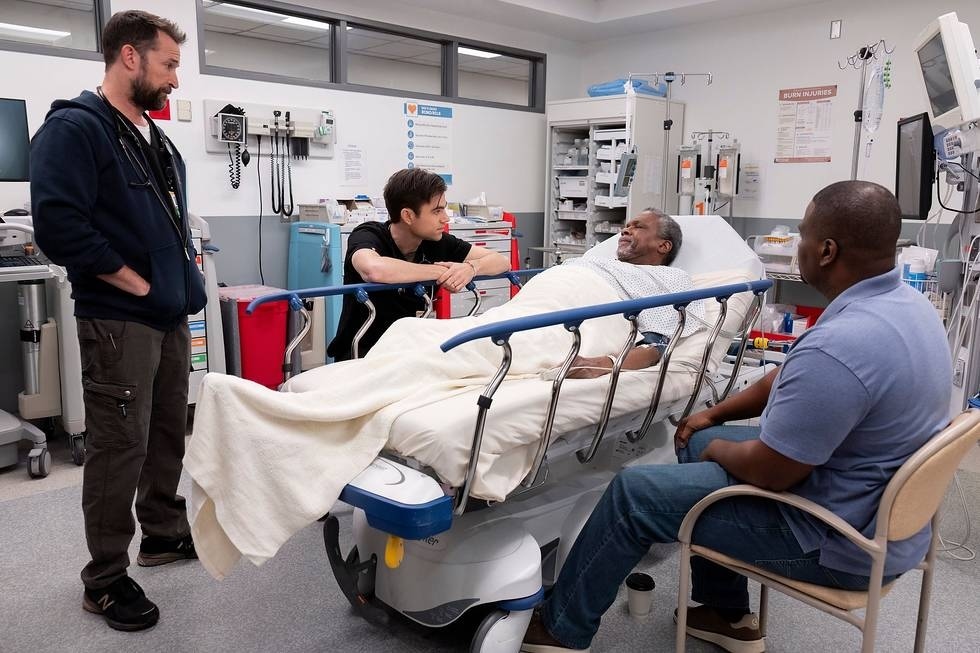
The Pitt celebrates hard-working professionals from all kinds of backgrounds, and it sounds like the crew you put together reflects that team spirit as well. You were born in California but spent most of your childhood in the Midwest. How did that upbringing inform the qualities you bring to the job?
There’s a salt-of-the-earth quality about people from the Midwest. I grew up in Canada, in Iowa, in Michigan. I moved around a lot, so I learned to be adaptable. Filming is like going to a new camp every year, and I think my ability to re-engage intensely with a new group of people is a lot like moving to a new city as a kid.
What did your parents do?
My parents were character actors. They were not spoiled people. They were workaday people. The idea that people in Hollywood are precious or come from privilege? I didn’t come from privilege.
After you put so much effort into perfecting The Pitt emergency room, how did it feel the first time you saw actors populating this space?
What I felt mostly was relief! You make a million choices when you do a design. You hope that most of them work. I had to transcend a lot of personal leaps of faith to wear the hat of industrial hospital designer. So when I saw the first batch of dailies, I felt relief that the world held together, that the camera could move fluidly, and that the design had depth.
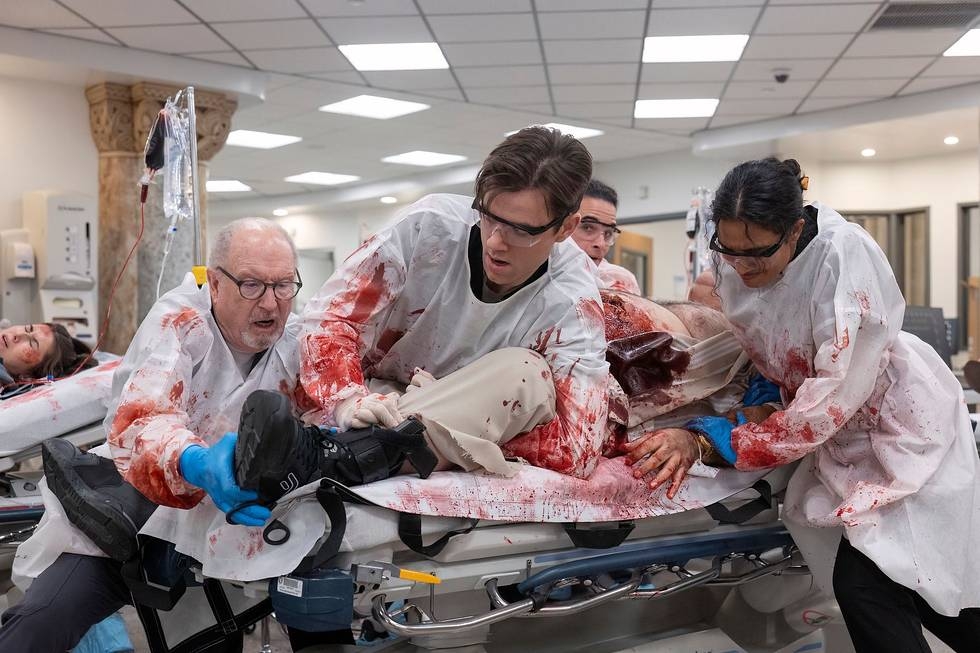
Have you gotten feedback from The Pitt cast members?
Just today I walked into my office and saw a thank you letter from one of the actors who said that being in that space made them feel like they really were in an emergency department. That makes me proud.
Featured image: Robby and team work to pinpoint Nick’s condition. (Warrick Page/MAX)



